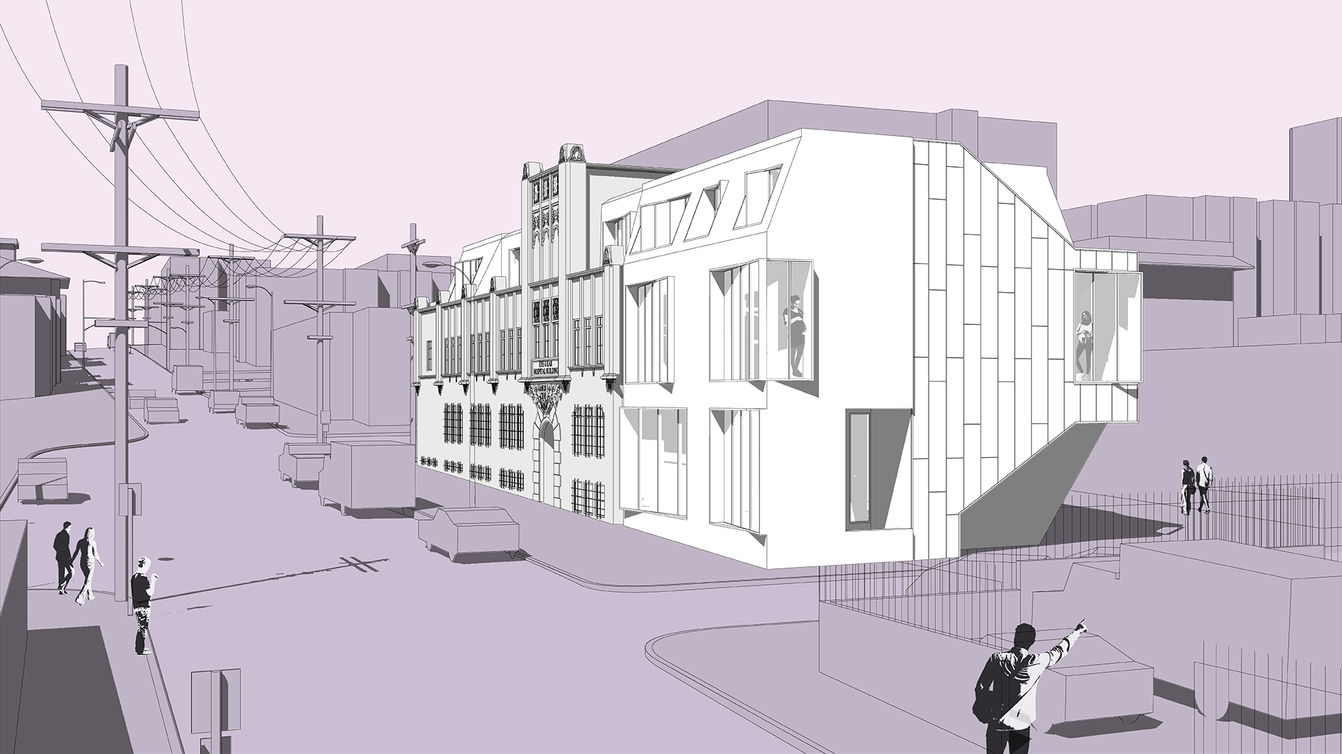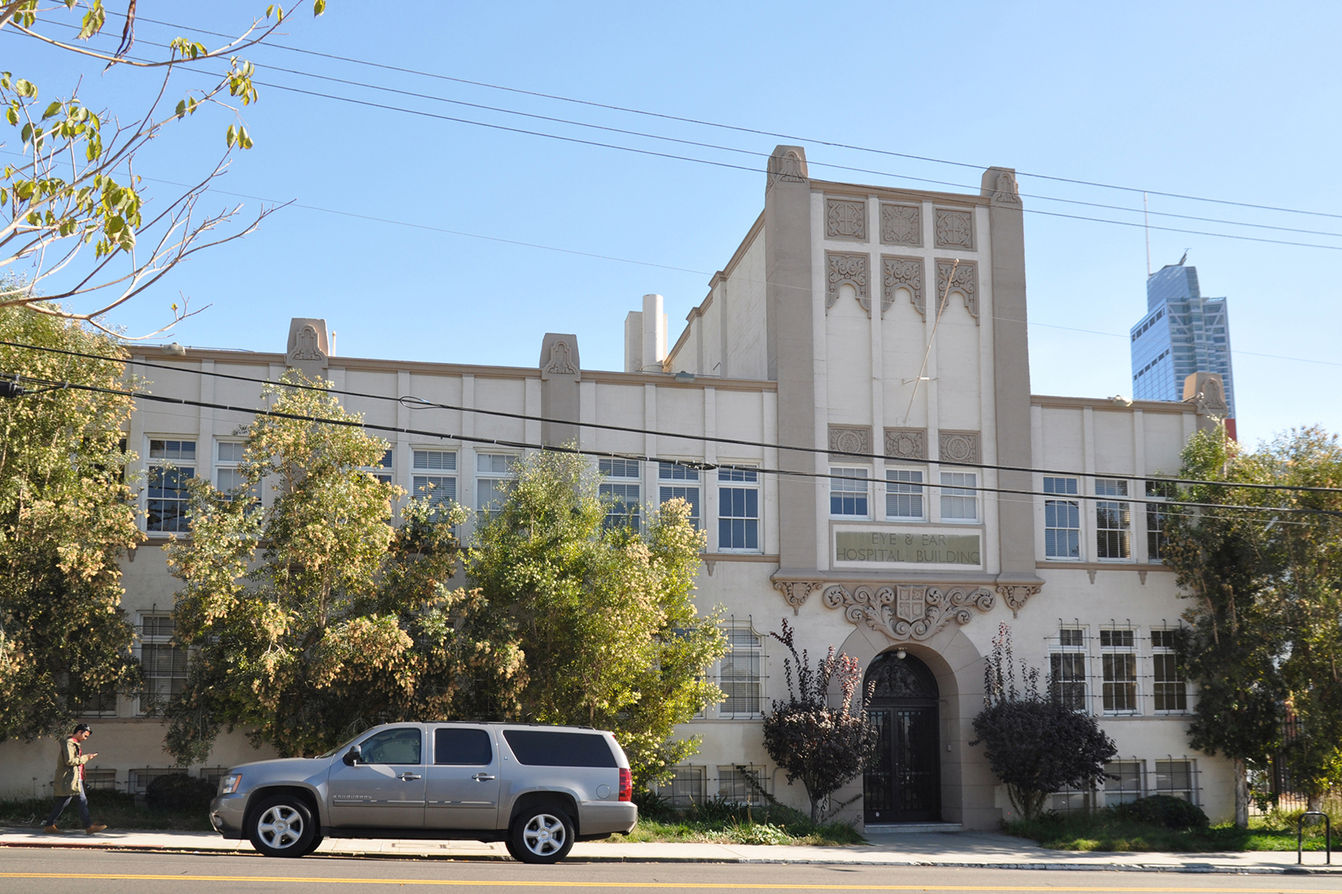of mom la recovery center
of mom la
of mom la recovery center
Los Angeles
2019

of mom la recovery center
Los Angeles
2019
This innovative residential recovery center for post-partum mothers and their newborn children combines intimate private suites, wellness facilities, childcare, and a health-oriented restaurant in a program type new to the United States.
A contemporary, state-of-the-art addition augments the sensitive adaptive reuse of a 1927 non-ductile concrete frame hospital building. While unused as a hospital for nearly 50 years, the structural and formal integrity of the building rendered it an appealing site for this unique program.
This project is noteworthy in its ability to turn serious environmental, acoustic and accessibility constraints into design opportunities in the creation of a soothing, private, yet welcoming facility for a sensitive group of users. Honoring the spirit of the original architecture while effecting such major infrastructural renovation demonstrates the deft and thoughtful approach at the core of this project.
This innovative residential recovery center for post-partum mothers and their newborn children combines intimate private suites, wellness facilities, childcare, and a health-oriented restaurant in a program type new to the United States.
A contemporary, state-of-the-art addition augments the sensitive adaptive reuse of a 1927 non-ductile concrete frame hospital building. While unused as a hospital for nearly 50 years, the structural and formal integrity of the building rendered it an appealing site for this unique program.
This project is noteworthy in its ability to turn serious environmental, acoustic and accessibility constraints into design opportunities in the creation of a soothing, private, yet welcoming facility for a sensitive group of users. Honoring the spirit of the original architecture while effecting such major infrastructural renovation demonstrates the deft and thoughtful approach at the core of this project.
This innovative residential recovery center for post-partum mothers and their newborn children combines intimate private suites, wellness facilities, childcare, and a health-oriented restaurant in a program type new to the United States.
A contemporary, state-of-the-art addition augments the sensitive adaptive reuse of a 1927 non-ductile concrete frame hospital building. While unused as a hospital for nearly 50 years, the structural and formal integrity of the building rendered it an appealing site for this unique program.
This project is noteworthy in its ability to turn serious environmental, acoustic and accessibility constraints into design opportunities in the creation of a soothing, private, yet welcoming facility for a sensitive group of users. Honoring the spirit of the original architecture while effecting such major infrastructural renovation demonstrates the deft and thoughtful approach at the core of this project.

















