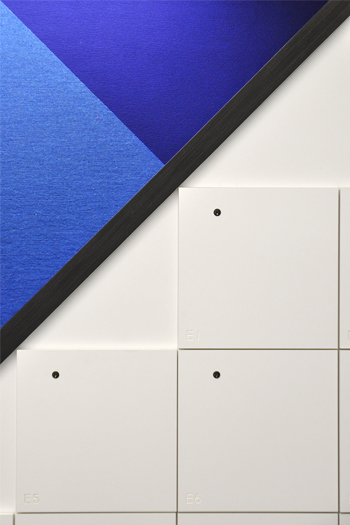children's institute hub @ long beach
long beach
2018
19,000 sf tenant improvement
architect's newspaper best of design 2018 interiors, unbuilt
This design for a collaborative office landscape promotes intricacy and specificity within a new regional center envisioned for Children's Institute, a social services non-profit.
Teamwork, interaction and collaboration are all goals essential to the success of this new location, achieving this here required a nuanced approach to the now-ubiquitous notion of the 'open office'.
A landscape of clustered team work spaces, smaller areas for focused meetings, seating and gathering spaces located for chance encounters, and decompression zones for quiet meditation emerged from our analysis of mobility patterns, team structures and the differing needs of distinct clientele.
Custom cabinetry at each team area with thick, absorptive materials defines each zone acoustically. Shaped ceilings at meeting rooms and open, baffled ceilings in the lounge focus and deflect sound to support close-in working sessions while retaining the equally important liveliness of this collaborative community.

